
Mt Bachelor from Sunriver, Oregon
We returned to Oregon last week for our best family friends’ daughter’s wedding. It was an event that made me teary, just in its anticipation. One of the hard things about leaving Oregon was moving away from these friends, more “family” than friends, family we’ve chosen.
Traveling to Sunriver, Oregon, from Memphis, Tennessee, took us the whole of 2 days. We traveled with our Memphian daughter and her 2 toddlers plus our Chihuahua, Tif, flying away from Memphis late afternoon and arriving Portland, Oregon, at midnight (2 a.m. Memphis time), after a 3-hour layover in Denver. I made those travel arrangements thinking Hubby and I would be traveling alone. Who in their right mind would travel that way with toddlers?
Day 2, we awoke in an airport hotel, secured our rental mini van and headed south to Eugene to collect our Central America traveling daughter. Seeing, touching, smelling, holding this daughter in my arms, was the first blissful reunion of this trip. She left Oregon before we did last fall, so we hadn’t shared the same space for 8 months, too long a time. We lunched in Eugene, with our son who would be traveling to Sunriver late the next day with his brother who lives in Corvallis, at Cornbread Cafe (vegan comfort food – everything we ordered was delicious).
We left Eugene mid afternoon and arrived in Sunriver by 6 p.m. The babies, and their exhausted mom, were ready for a quiet evening and bed, and the rest of us made our way to “Toad Hall,” the Sunriver home of the friends we had traveled to see. The space was filled with friends and family of the soon to be bride and groom. We hovered near the entry stairs into the main gathering space, just listening and observing, and for me, getting teary. It was coming home, entering a warm happy loving space that opened its arms and took us in, as did the friends we departed from months ago and returned to in this moment. Sometime, not too much later, the oldest daughter and sister of the bride, embraced me and earnestly asked, “Did you make the right choice?” I didn’t understand at first what she meant, so she clarified, “Moving to Memphis?” The question took me aback, partly because I haven’t considered it, at least not seriously. The question won’t let me go, either, not during the entirety of our visit, and not since our return to Memphis, at midnight last night. So what does one do with a question like that? One blogs about it!
As with most major decisions we make in life, our choice to move to Memphis has downsides. Leaving our home of 30 years, on the banks of the beautiful Willamette River, with our wake boarding boat, jet skis, kayaks, paddle board, all docked in our backyard, the home where all 5 of our children grew up and where we lived when 4 of them were born, still wrenches. Our traveling daughter is staying in Oregon for at least a few weeks, and we dropped her at a friend’s house on our way to the airport yesterday. That parting was wrenching; she would have been staying “home,” had she still had a home in Oregon. This daughter has most vocally expressed her opinion, not a good one, of our choice to move away.
We left our 2 youngest, our sons, at school in Oregon. One a junior at University of Oregon in Eugene, and one a freshman at Oregon State University in Corvallis; they don’t have their “home” to go to when the dorms shut down, or when they just need a visit with Mom and Dad.
We moved away from the friends who are family, the friends with whom we raised our children (a combined total of 12!), the friends with whom we established family traditions: Super Bowl fun runs, together with trophies and elicit bloody mary’s; Christmas cookies; Christmas Day and plum pudding; adult dinners out (from which adult children are still excluded); Duck football Saturday; Sunriver, Sunriver, Sunriver. The stories that go with each of these things will make us laugh together for all our days.
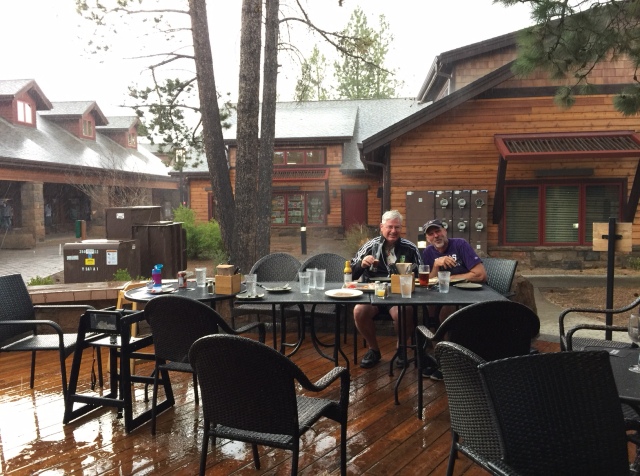
Two hardy friends reunited and undeterred by Sunriver rain
And, oh my goddess, Oregon is beautiful: the mountains, the fresh clean air, the misty rain, the green/blue rivers and lakes, the mountains, the mountains, the mountains.
All those things, I think, are the worst of the downsides.
What are the upsides? The first and overriding upside is one of pragmatism: Hubby’s job of 30+ years ended, unexpectedly and abruptly. We were not prepared to actually “retire” in the true sense of the word. We had 2 options, Hubby seeks a new job at the age of 57 (at the time) and while recovering from the shock and rejection of his career loss, or we drastically change things up: sell everything and move to a place where we can turn our housing dollars into income producing property that will support us for the next 10 years or so until we can actually retire and start using the money we’ve set aside for that purpose. Our initial idea was to search for a location with low property values (especially compared to Portland, Oregon), but before we could even “Google” that search, we looked at each other and said, “Memphis!” Our oldest daughter and her husband and their 2 daughters (currently, our only 2 grandchildren) live in Memphis, and we knew property values there are unbelievably low, comparatively, and we knew that given the right properties, Memphis could be a great AirBnB income producing opportunity. Those things drove our decision: we could support ourselves without touching our retirement funds and without Hubby having to get a J-O-B, and we could be grandparents, the way we wanted to be (i.e. not long distance).
So, we did it. We planned it, executed it, and never looked back. That is, not until the question was posed: Did we make the right choice? Pragmatically, the answer is clearly yes. Living is a matter of economics, largely, though our Central America traveling daughter would never agree, but she is braver than we. We need financial security to be content and worry free. Perhaps it is our nature. Perhaps it is our age.
We have discovered other upsides to our choice. It has been an adventure, from start to finish. Purging our accumulation of “stuff,” including our water toys, our 2ndcar, and untold items from drawers and basements and garages, loading what was left (or at least what would fit, and then purging some more) into the U-Haul and driving ourselves plus everything we still owned, including our English Bulldog, Pumba, and our Chihuahua, Tif, from Aurora, Oregon, to Memphis, Tennessee, in mid October last year. Over the course of 5 days, we left the Willamette valley in the fall, drove into winter in eastern Oregon and Wyoming, found fall again in Colorado, and came to Memphis in what seemed the end of summer. It was therapeutic to make that drive, and feel the distance between the place we left and the place where we arrived.
The distance in miles between our 3 youngest kiddos and us has increased, while the distance to our 2 oldest girls, our 2 grandkids, and my mom has shortened. We have the means to return to Oregon, and have done so twice this spring with another trip planned in early June. From Memphis, we drove to surprise our daughter in Columbus, Ohio, on her first half marathon route. We will drive to eastern Tennessee to visit my mom over Memorial Day and our daughter will drive from Columbus to meet us there – it will be her first trip to this home of her grandma.
Another upside: thunderstorms! I’m finishing up this message sitting outside on one of our covered porches and a clap of thunder just sounded that made me jump. It is May in Memphis, and it seems that means a thunderstorm nearly every day, along with the kind of rain that comes down in buckets and turns our streets into rivers. We just got caught at our local farmer’s market in a downpour of raindrops that seemed tablespoon size; we ran to our car to discover we had left the sunroof open – again! We have to stop doing that; it is no easy task to dry the car out with the wet heat here.
We admire how our friends who are family have managed to remain in Oregon within a few hours drive to each of their 7 children and grandchildren. That seems rare and is an amazing accomplishment. Our family has spread across and even out of our country, and we have moved changing up whom we are near to and whom we are farther from. This is not the last move in our future; we want the adventure of seeking, finding, learning a new place again, maybe in about 10 years. My mom, who is 18 years older than I am, says she could easily undertake that kind of adventure at her age, so in 10 years, we should be ready to pack up again, leave Memphis behind, and travel to, well, someplace else.
Our answer to the question is, “Yes, Nikki, we made the right choice for us at this time, though it’s not likely our final choice, it is our best for now choice.” Hubby and I are amazed at how well our plan for Memphis has manifested in reality. We are secure in our financial future and neither of us is tethered to a J-O-B, though we do clean a few more toilets and make a few more beds that we had planned. It is a blessing that Memphis has turned out better than we planned, and it is a blessing that we can return to friends, family, fresh air, and the mountains in Oregon. It is, definitely, all good!


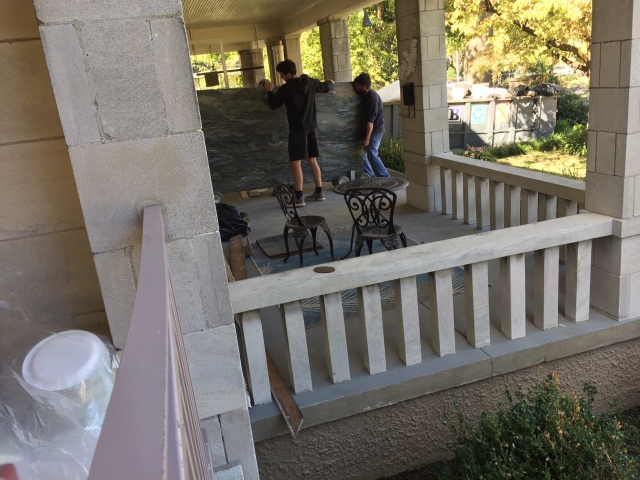



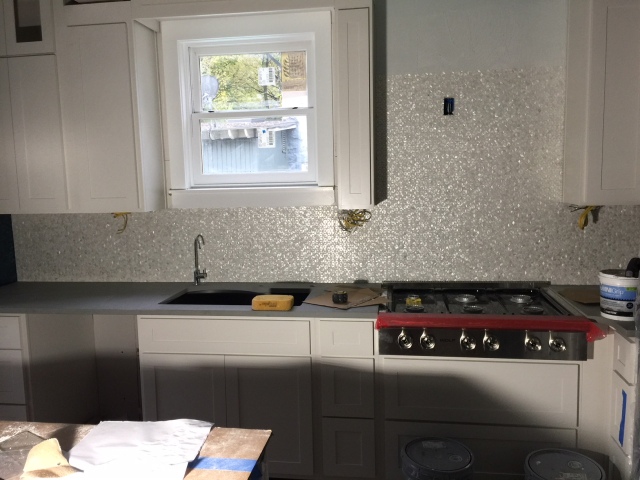 And, finally, something that I’m absolutely in love with! It really does glitter in the light! Here is a close up:
And, finally, something that I’m absolutely in love with! It really does glitter in the light! Here is a close up: My quilting friends will recognize the tiny tumbling blocks – the material looks like sea shells. I loved the tile when we found it, and I love it installed. Trouble is, the contractor did not order enough of it. The good news is, there is enough more available to finish the walls to the ceilings, as we expected. Happy news!
My quilting friends will recognize the tiny tumbling blocks – the material looks like sea shells. I loved the tile when we found it, and I love it installed. Trouble is, the contractor did not order enough of it. The good news is, there is enough more available to finish the walls to the ceilings, as we expected. Happy news!


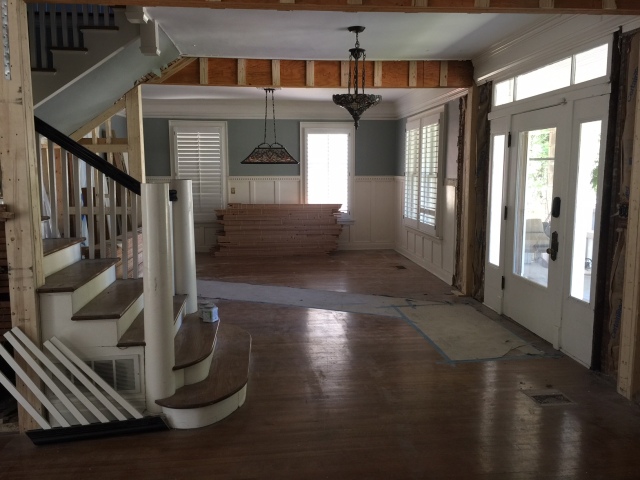 Here you can see the new beams, the removal of old columns, the original hard wood floors, all looking across from the living room.
Here you can see the new beams, the removal of old columns, the original hard wood floors, all looking across from the living room. This view is from the dining room (pool table room for us) across toward the living room and door to the side porch, with Hubby modeling.
This view is from the dining room (pool table room for us) across toward the living room and door to the side porch, with Hubby modeling.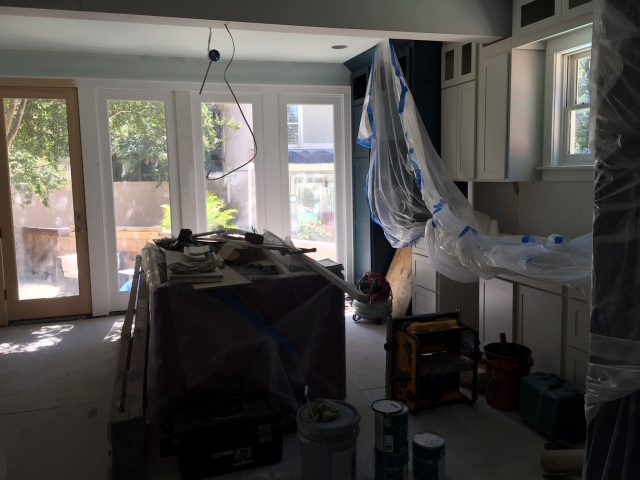 This picture is too dark to show our cabinet colors, and the cabinet faces are all wrong anyway. We still are not sure what that fix will be. However, the new window/door unit is shown here and it is fabulous. You can’t tell, but we have 3 colors of cabinetry and I didn’t want to unveil the colors until countertops and lighting were in to show the complete effect, but the picture doesn’t show the colors anyway, and we want to have a bunch of in progress pictures, so here it is.
This picture is too dark to show our cabinet colors, and the cabinet faces are all wrong anyway. We still are not sure what that fix will be. However, the new window/door unit is shown here and it is fabulous. You can’t tell, but we have 3 colors of cabinetry and I didn’t want to unveil the colors until countertops and lighting were in to show the complete effect, but the picture doesn’t show the colors anyway, and we want to have a bunch of in progress pictures, so here it is. This is from the kitchen looking across the new family room, with more cabinetry on the left, and the fireplace on the right. The fireplace was not to be sheet rocked, but covered with some kind of backer board to support the rock that will cover the entire thing. The rock installer will have to remove the painted sheet rock to start his rock installation. You can see the wall/ceiling paint color in this picture. We love it. The white crown molding that will go around beams and at the top of the walls will be lovely.
This is from the kitchen looking across the new family room, with more cabinetry on the left, and the fireplace on the right. The fireplace was not to be sheet rocked, but covered with some kind of backer board to support the rock that will cover the entire thing. The rock installer will have to remove the painted sheet rock to start his rock installation. You can see the wall/ceiling paint color in this picture. We love it. The white crown molding that will go around beams and at the top of the walls will be lovely. Here you can see the pocket doors that separate the new family room from the living room. The wall to the left of the pocket doors will host the TV which will be centered under the beam and live directly across from the fireplace. The location of the TV was a central decision in this whole project, just speaking the truth.
Here you can see the pocket doors that separate the new family room from the living room. The wall to the left of the pocket doors will host the TV which will be centered under the beam and live directly across from the fireplace. The location of the TV was a central decision in this whole project, just speaking the truth. This is a chore. This picture shows the original floor as it approaches the pocket doors from the living room side. It is ready for the new floor boards that will carry into the new family room.
This is a chore. This picture shows the original floor as it approaches the pocket doors from the living room side. It is ready for the new floor boards that will carry into the new family room.



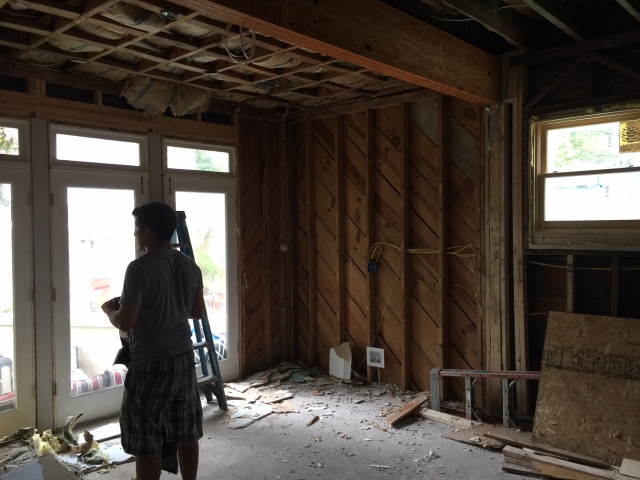 and then we got insulated!
and then we got insulated! They first sprayed some kind of liquid insulation (that hardens) on the inside of the external walls and then added normal insulation.
They first sprayed some kind of liquid insulation (that hardens) on the inside of the external walls and then added normal insulation.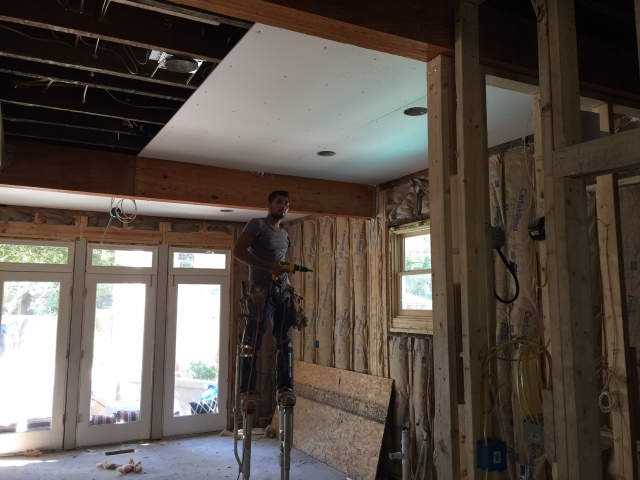 They are starting with the areas where cabinetry goes, because, believe it or not, cabinetry gets installed tomorrow! That is great news because forward progress is being made, but how can they install beautiful new cabinetry in a construction zone and protect it? The whole window/door unit at the end of the new kitchen still needs to be replaced; sheet rock will not be finished. Wood floors (scheduled to be finished starting in 2 weeks) are not yet installed. There is a lot of finish carpentry to be done, and lots of painting. The list goes on. We are just trusting that our contractor knows what they are doing.
They are starting with the areas where cabinetry goes, because, believe it or not, cabinetry gets installed tomorrow! That is great news because forward progress is being made, but how can they install beautiful new cabinetry in a construction zone and protect it? The whole window/door unit at the end of the new kitchen still needs to be replaced; sheet rock will not be finished. Wood floors (scheduled to be finished starting in 2 weeks) are not yet installed. There is a lot of finish carpentry to be done, and lots of painting. The list goes on. We are just trusting that our contractor knows what they are doing. but I think the more important lesson is that I need to be present minded when I go down stairs at this point in my life. I tend to be stumbly/trippy anyway, so keeping my mind on the stairs is important. Hubby always carries baskets up and down the stairs for me – he understands my propensity to trip!
but I think the more important lesson is that I need to be present minded when I go down stairs at this point in my life. I tend to be stumbly/trippy anyway, so keeping my mind on the stairs is important. Hubby always carries baskets up and down the stairs for me – he understands my propensity to trip! but it will have to be moved by tomorrow because it sits where the island cabinetry will be installed; all the sheetrock is here.
but it will have to be moved by tomorrow because it sits where the island cabinetry will be installed; all the sheetrock is here.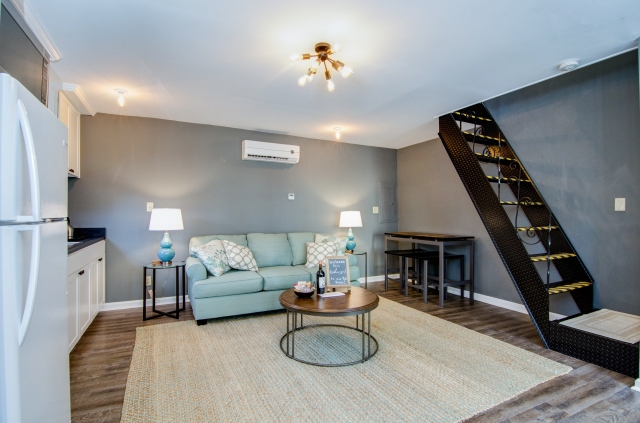


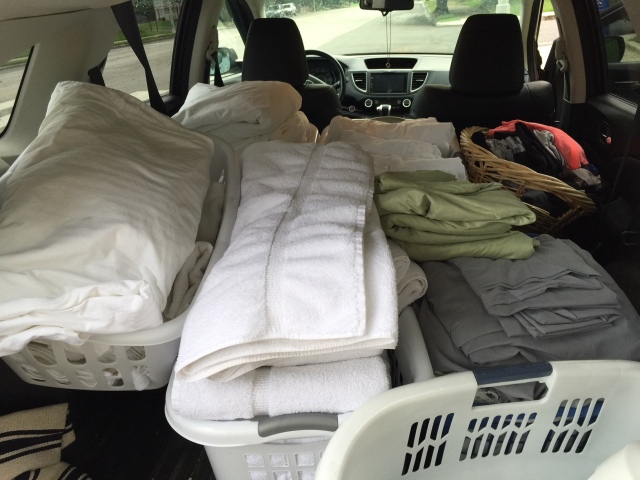
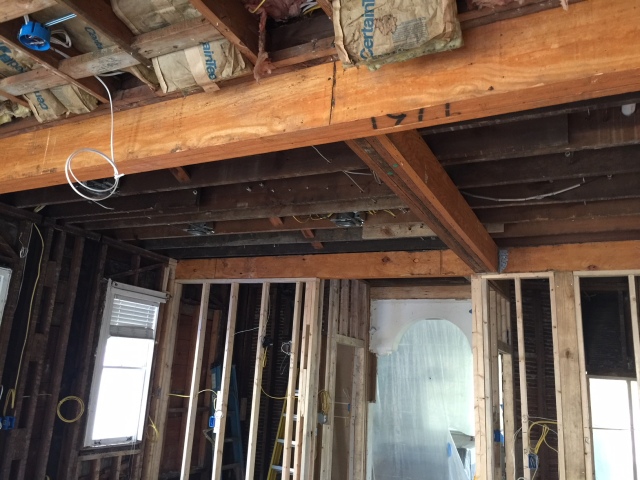
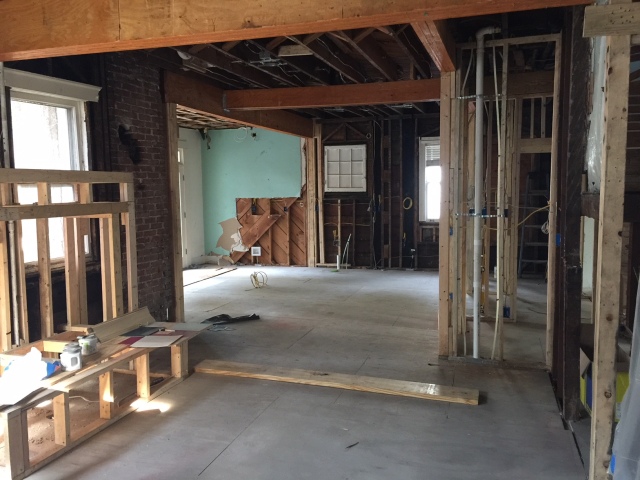 This view is from the family room with the fireplace on the left and the wall that still has teal paint on it will become our kitchen. The painted window will become the window over the kitchen sink and the other window on that wall will be behind cabinetry. Through the framing on the right, we can see into the space that will become the pantry and beyond that, the space that will become the half bath. So, the new space is defined; we can walk in the space and see what it will be.
This view is from the family room with the fireplace on the left and the wall that still has teal paint on it will become our kitchen. The painted window will become the window over the kitchen sink and the other window on that wall will be behind cabinetry. Through the framing on the right, we can see into the space that will become the pantry and beyond that, the space that will become the half bath. So, the new space is defined; we can walk in the space and see what it will be. The above view is from what will be our kitchen island into the new family room. The new walls are mostly framed in. The electrical is cleaned up and all the exposed knob and tube has been replaced and the work has passed rough-in inspection. The plumbing has passed rough-in inspection. The natural gas lines, just minutes ago, failed their rough-in inspection. HVAC work to get the first floor air working (all new ducting, new floor vents, new return) was to start today – it did not. New windows might be going in this week. Operative word: might.
The above view is from what will be our kitchen island into the new family room. The new walls are mostly framed in. The electrical is cleaned up and all the exposed knob and tube has been replaced and the work has passed rough-in inspection. The plumbing has passed rough-in inspection. The natural gas lines, just minutes ago, failed their rough-in inspection. HVAC work to get the first floor air working (all new ducting, new floor vents, new return) was to start today – it did not. New windows might be going in this week. Operative word: might.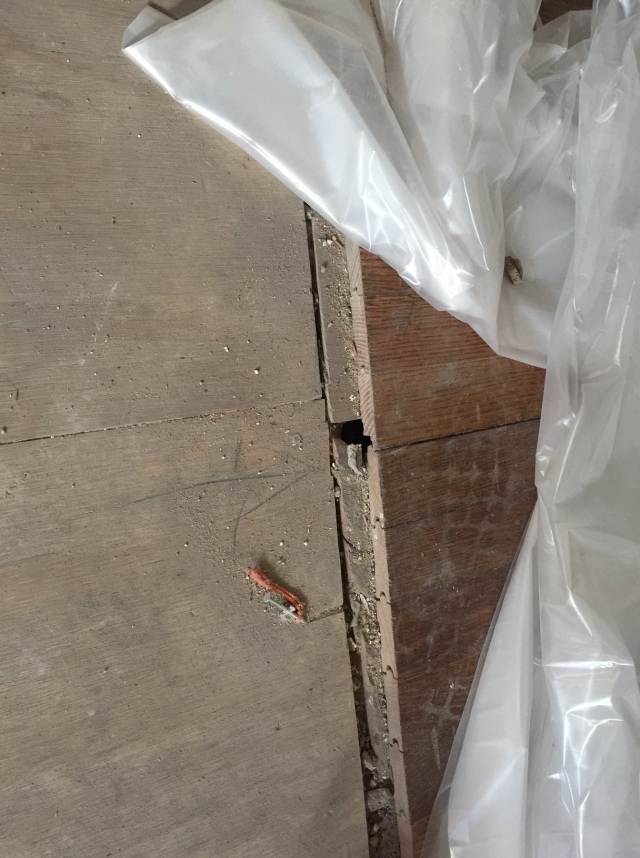 Our contractor will test the original floor so they can match it for the new floor to be laced in and to cover the renovated space. It is one of the main things we plan that will tie the new space into the old space.
Our contractor will test the original floor so they can match it for the new floor to be laced in and to cover the renovated space. It is one of the main things we plan that will tie the new space into the old space.


 April 16 came and we were ready for our Peabody house (midtown, Memphis, Tennessee) renovations to begin. The happy news is that the demo crew did show up on April 16 and they went to town! The bad news is that the dumpster did not show up until three days later. Hubby and I look at each other and say, “Only in Memphis.”
April 16 came and we were ready for our Peabody house (midtown, Memphis, Tennessee) renovations to begin. The happy news is that the demo crew did show up on April 16 and they went to town! The bad news is that the dumpster did not show up until three days later. Hubby and I look at each other and say, “Only in Memphis.” Our 5-foot square table has been moved to the front of the living room and will serve as our temporary kitchen.
Our 5-foot square table has been moved to the front of the living room and will serve as our temporary kitchen.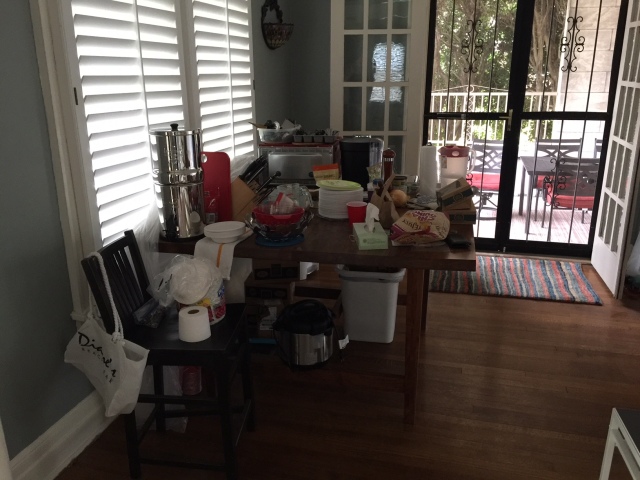 The couch and TV remain in the living room, though scrunched toward the front of the house. We will spend most of our time out on our side porch, under fans.
The couch and TV remain in the living room, though scrunched toward the front of the house. We will spend most of our time out on our side porch, under fans. 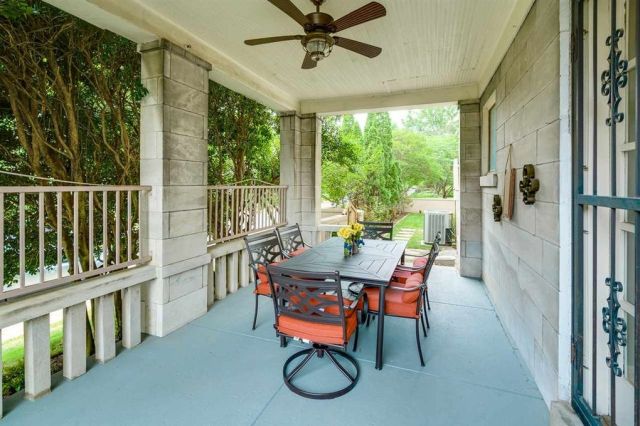 In June we added an outside TV to enhance our enjoyment of this outside space.
In June we added an outside TV to enhance our enjoyment of this outside space.
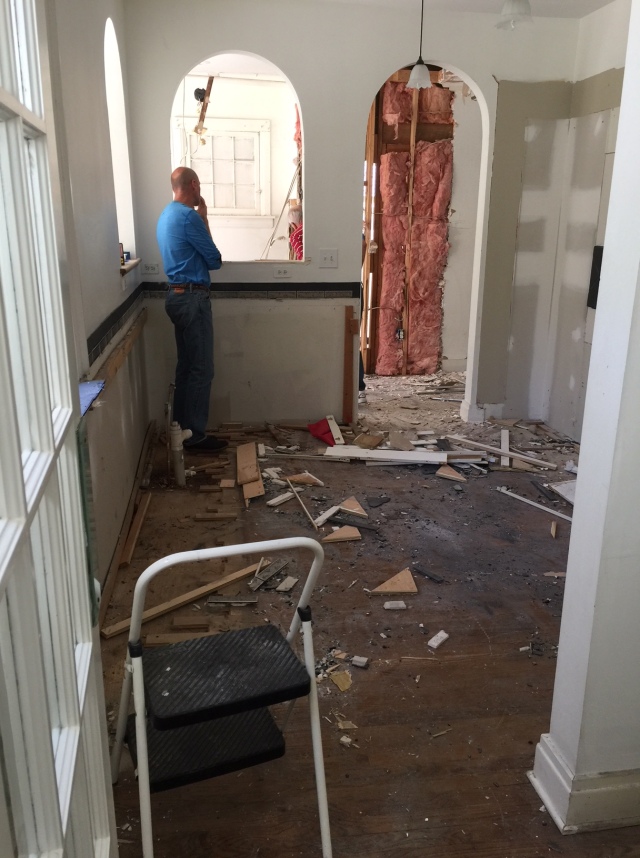 The pantry is demolished.
The pantry is demolished. The bathroom is quick to follow. Hubby is standing in the bathroom just below. Note the yellow tile floor in the picture below. It was under two hardwood floors in the old kitchen area. By the time we remove all the floors, we will gain several inches of ceiling height!
The bathroom is quick to follow. Hubby is standing in the bathroom just below. Note the yellow tile floor in the picture below. It was under two hardwood floors in the old kitchen area. By the time we remove all the floors, we will gain several inches of ceiling height! Eventually, this is how the sitting room and the part of the living room that will be absorbed into the family room look.
Eventually, this is how the sitting room and the part of the living room that will be absorbed into the family room look.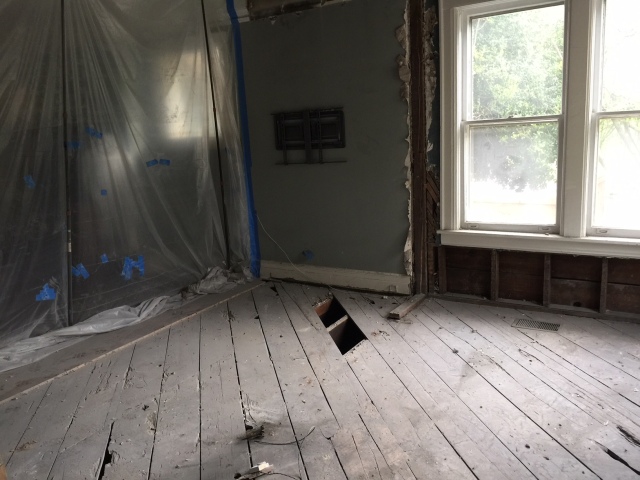
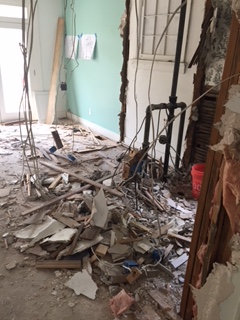
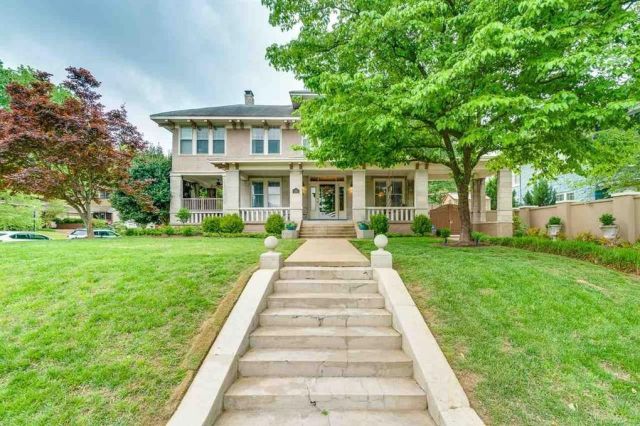 We purchased a 100+-year-old house in Memphis, Tennessee, last fall. Before we even knew for sure that it would be ours, we began discussing the renovations we would require in order to make it into the home we would enjoy living in for the next decade or so.
We purchased a 100+-year-old house in Memphis, Tennessee, last fall. Before we even knew for sure that it would be ours, we began discussing the renovations we would require in order to make it into the home we would enjoy living in for the next decade or so. This is the open floor plan
This is the open floor plan  and kitchen that we created in our Oregon remodel. We relied heavily on the help of an interior designer at that time, and the space successfully stood the test of time. There were many things we loved about our Oregon creation and the open floor plan was the most important of all. Many of my memories from the years that we raised our five kiddos in that house took place in that open space, from the first hours with new kittens and later new puppies, sugar cookie making parties with a dozen pre-teen and teen aged swimmers, family dinners around the island, multiple cooks at one time claiming space to execute their portion of a large meal, gatherings for holidays, birthdays, graduations, Super Bowls, Duck football games, and the last hurrah (though we didn’t know it at the time) a Thanksgiving gathering for 30 in 2016.
and kitchen that we created in our Oregon remodel. We relied heavily on the help of an interior designer at that time, and the space successfully stood the test of time. There were many things we loved about our Oregon creation and the open floor plan was the most important of all. Many of my memories from the years that we raised our five kiddos in that house took place in that open space, from the first hours with new kittens and later new puppies, sugar cookie making parties with a dozen pre-teen and teen aged swimmers, family dinners around the island, multiple cooks at one time claiming space to execute their portion of a large meal, gatherings for holidays, birthdays, graduations, Super Bowls, Duck football games, and the last hurrah (though we didn’t know it at the time) a Thanksgiving gathering for 30 in 2016.
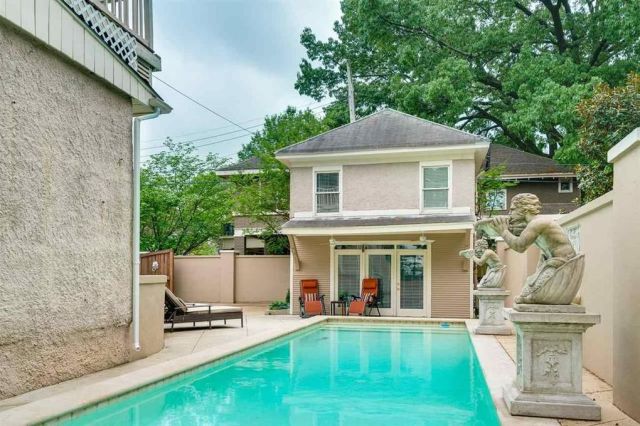 The Pool House is our back house with a separate entrance and gated parking for up to four guests, and we offer two bedrooms in the main house, each with its own bathroom, for up to two guests each.
The Pool House is our back house with a separate entrance and gated parking for up to four guests, and we offer two bedrooms in the main house, each with its own bathroom, for up to two guests each. Our first guests were our oldest daughter and her family plus my mom and her husband. It was fall and that means college football season. We love college football season. We love hosting gatherings that include good food, friends and family, conversation, and the game on TV. In an open floor plan, all of these things can occur simultaneously, but in the Peabody house, the kitchen is a galley with no seating space for anyone who wants to keep the cook company, and no access to the other areas of the house where conversation and the game are happening. There is also not adequate space for multiple cooks, and we like lots of cooks at one time. The renovation that had seemed like a good idea was suddenly an imperative. We hated entertaining in this space. We needed to recreate the open space we had lived in for 20 years in Oregon. We were not willing to live in our Peabody house without recreating that space.
Our first guests were our oldest daughter and her family plus my mom and her husband. It was fall and that means college football season. We love college football season. We love hosting gatherings that include good food, friends and family, conversation, and the game on TV. In an open floor plan, all of these things can occur simultaneously, but in the Peabody house, the kitchen is a galley with no seating space for anyone who wants to keep the cook company, and no access to the other areas of the house where conversation and the game are happening. There is also not adequate space for multiple cooks, and we like lots of cooks at one time. The renovation that had seemed like a good idea was suddenly an imperative. We hated entertaining in this space. We needed to recreate the open space we had lived in for 20 years in Oregon. We were not willing to live in our Peabody house without recreating that space.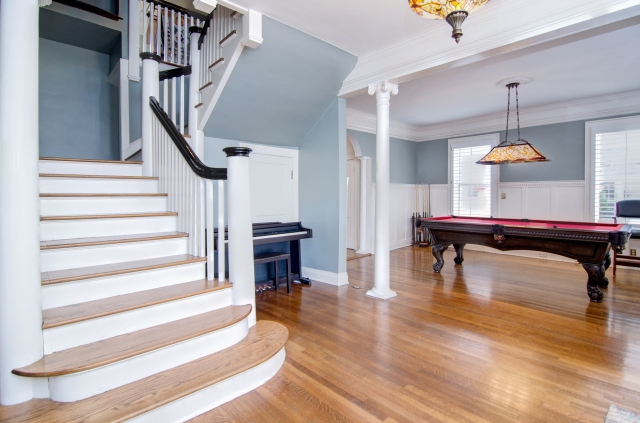 You enter the house and see the stairway right in front of you; it goes up to a landing where a back stairway from the back of the house meets at the landing and then the stairs continue to the second floor. We figured we could eliminate the part of the stairway that came up from the back part of the main floor, appropriate about one third of the living room, blow out the sitting room walls
You enter the house and see the stairway right in front of you; it goes up to a landing where a back stairway from the back of the house meets at the landing and then the stairs continue to the second floor. We figured we could eliminate the part of the stairway that came up from the back part of the main floor, appropriate about one third of the living room, blow out the sitting room walls  and all the walls that surrounded the kitchen, eating area, pantry and full bath on the main floor, thereby creating enough space for a new kitchen, large kitchen island, and a family room (hearth room per the lingo here).
and all the walls that surrounded the kitchen, eating area, pantry and full bath on the main floor, thereby creating enough space for a new kitchen, large kitchen island, and a family room (hearth room per the lingo here). and the new space with a layout to accomplish our objectives. He wouldn’t have anything to say about the structure and whether or not the walls we wanted to come down were structural; his only job was to help us determine if the space could support a floor plan that would meet our objectives. Our first meeting with him was on November 7, after arriving in Memphis on October 17. It clearly did not take long for us to think seriously about remodeling. We had our first look at his floor plan on January 3. That first look was disconcerting. He had placed the kitchen on the exact opposite side of the space than we had envisioned. It took us a bit of time, but after thought and consideration and a few minor revisions, we agreed that his vision was superior to our initial thought, and before the end of January, we had a set of plans
and the new space with a layout to accomplish our objectives. He wouldn’t have anything to say about the structure and whether or not the walls we wanted to come down were structural; his only job was to help us determine if the space could support a floor plan that would meet our objectives. Our first meeting with him was on November 7, after arriving in Memphis on October 17. It clearly did not take long for us to think seriously about remodeling. We had our first look at his floor plan on January 3. That first look was disconcerting. He had placed the kitchen on the exact opposite side of the space than we had envisioned. It took us a bit of time, but after thought and consideration and a few minor revisions, we agreed that his vision was superior to our initial thought, and before the end of January, we had a set of plans that we could provide to contractors for bidding our project.
that we could provide to contractors for bidding our project.

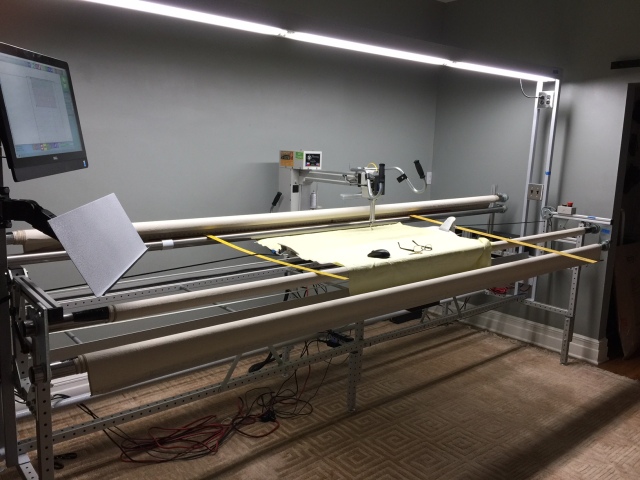 In preparation for our move from Oregon to Memphis, Tennessee, last fall, we hired a crew from Boersma’s in McMinnville, Oregon, to take my Innova long arm apart, safely crate it, allow us to watch the whole process and take notes and photos with a plan to put it back together ourselves in Memphis.
In preparation for our move from Oregon to Memphis, Tennessee, last fall, we hired a crew from Boersma’s in McMinnville, Oregon, to take my Innova long arm apart, safely crate it, allow us to watch the whole process and take notes and photos with a plan to put it back together ourselves in Memphis. This little blanket (about 60 by 60 inches) was my first crochet finish of 2018. I started it in Oregon, carried the project along with me in the U-Haul on our cross country move to Memphis, Tennessee, and never touched it, thought I could finish it the week before Christmas, and finally did finish it in late January. Isn’t it beautiful?
This little blanket (about 60 by 60 inches) was my first crochet finish of 2018. I started it in Oregon, carried the project along with me in the U-Haul on our cross country move to Memphis, Tennessee, and never touched it, thought I could finish it the week before Christmas, and finally did finish it in late January. Isn’t it beautiful?